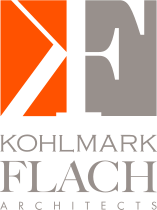Services
For our entire history, our firm has been dedicated exclusively to designing residential projects for individuals and developers in the Northern Virginia Area. We are experts in the design of new custom homes, historic renovations, large additions, renovations, and outdoor structures. Our broad experience base also includes navigating the permitting and zoning processes that vary among the different counties and cities in our area. We are very familiar with the requirements for accessory dwelling units, accessory structures, and historic districts. For developers, we have found that the master file process can streamline the permitting process and reduce the time needed between the purchase of a property and the start of construction. We tailor our process and fees to the individual needs of each client.
ARCHITECTURAL DESIGN PROCESS
-
For additions and renovations, our first step in the process is to accurately measure your house and prepare plans and elevations that reflect existing conditions. For new homes and additions, we will research your zoning setbacks and any other restrictions that may impact your project. If you live in a historic district or a neighborhood with an architectural review board, we will review those guidelines to ensure compliance before we begin designing. For larger additions and new homes, we will team with a civil engineer and landscape architect to address site needs and grading plan requirements.
-
Once we have existing house and setback information, we will sit down for a thorough project discussion. This is the ideal time to bring photos and magazine clippings of projects or design ideas that you like. The project vision will start to take shape during this meeting.
-
A few weeks after the preliminary conference, we will meet again and present you with 2-3 schemes that provide different approaches to the design solution. Our team will draw these schemes in plan and elevation and will include preliminary cost estimates. Typically, one scheme will stand out as the favorite and will be refined until you are completely satisfied.
-
A project is most successful when we team with a builder early in the process to provide feedback and preliminary pricing for your project. We can work with your builder or recommend qualified builders that match your project complexity and budget. We will add enough detail to our preliminary design drawings so that a builder can provide a preliminary cost estimate. We will schedule a meeting with your builder or builders to discuss the details of the project with the builder and their subcontractors.
The electrician will evaluate your panel; the mechanical contractor will review your HVAC system and evaluate expansion options, etc. With your approval of the construction cost and design, we move forward with final permit drawings.
-
The construction documents are the detailed drawings that include structural and electrical drawings and the construction material details required to build your project. We will coordinate with any required consultants during this stage, including soil engineers, civil and structural engineers, and landscape architects. The completed drawings will satisfy all permit and bank lending requirements. While we are preparing these drawings, you will be out making your final selections for tile, hardwood, countertops, etc. We team with a selections coordinator or interior designer to assist with these selections.
The electrician will evaluate your panel; the mechanical contractor will review your HVAC system and evaluate expansion options, etc. With your approval of the construction cost and design, we move forward with final permit drawings.
-
Your builder or our permit processor will handle the permit submission process. We will address any questions or comments from the city or county during this stage.
-
Our services do not end when the permit is approved. As your advocate during the construction process, we are available to advise and assist you as needed. We will review all shop drawings for trusses, windows, and wall panels and attend meetings to address any questions or concerns. At the end of the project, we work with you and the builder to prepare the final punch list to ensure that the result is perfect.

